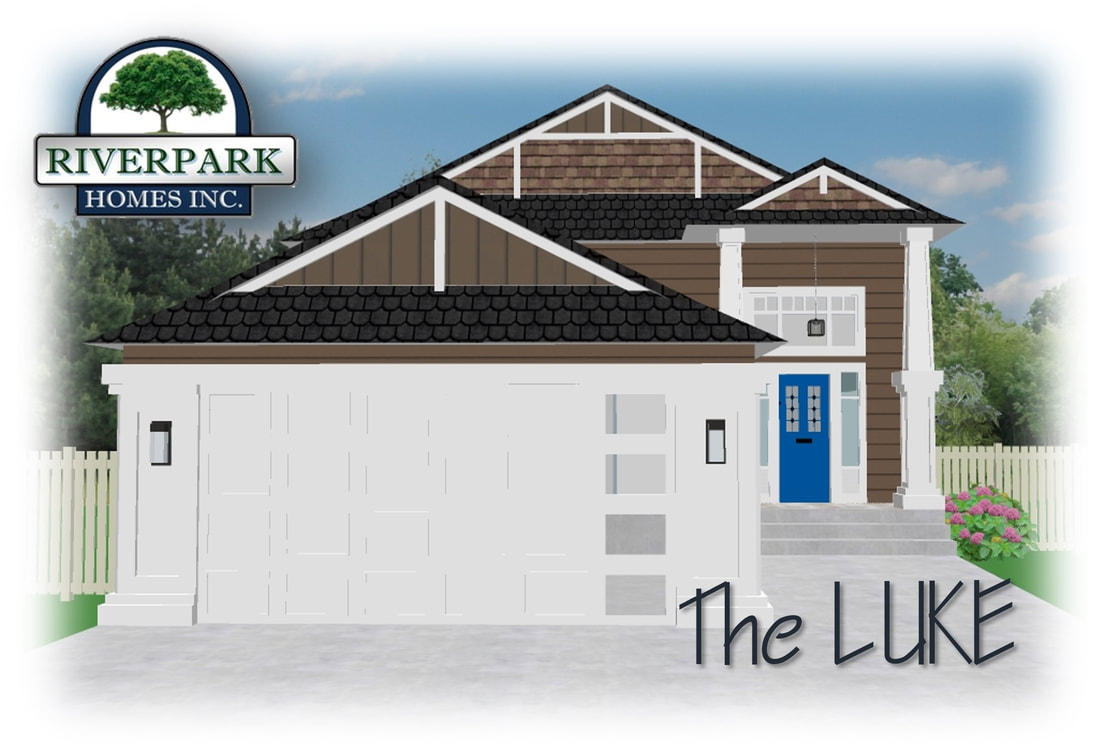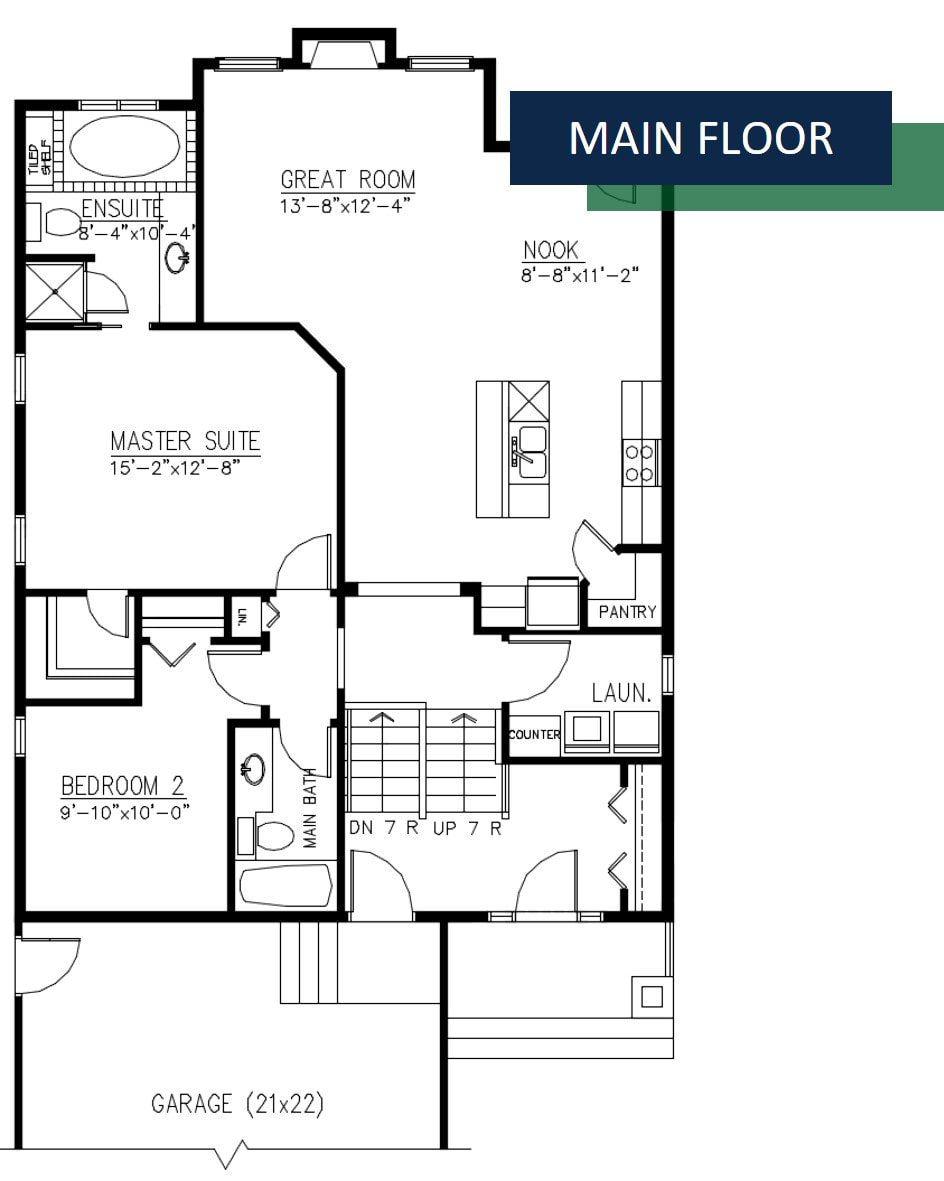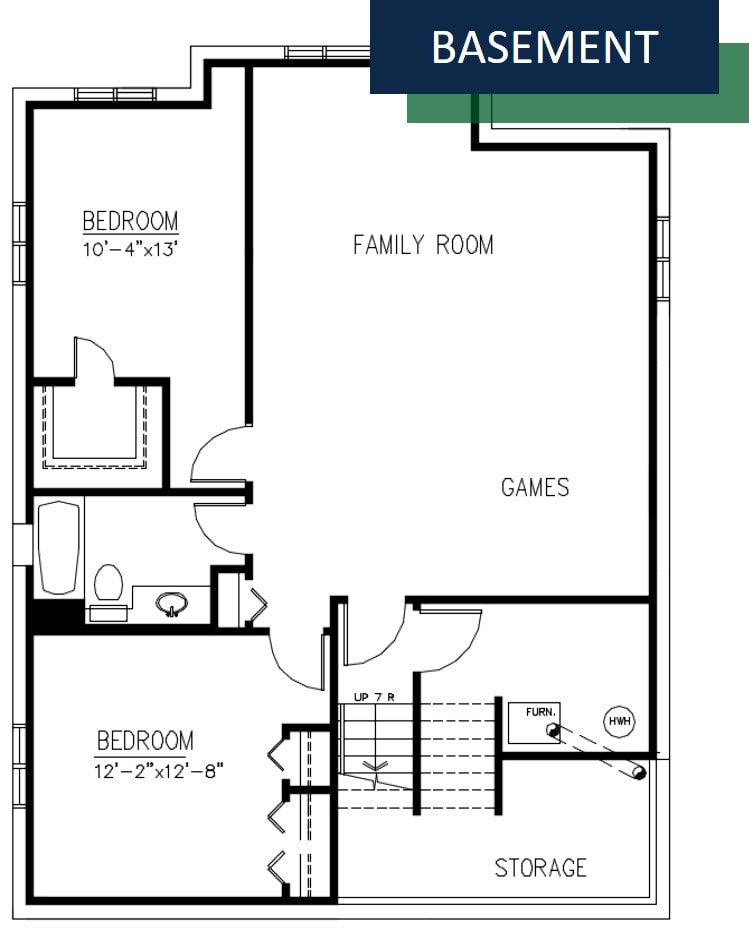Features:
•Professionally Designed Custom Estate Home
•4 Bedrooms + Office, Theater & Fitness Room
•Gourmet Kitchen w/ Quartz Counters & Butlers Pantry
•Expansive Vaulted Ceilings w/ Stunning Coulee View
•Glass Railing & Features Throughout
•Large Great Room w/ Large Scale Tile To Ceiling
•Wirebrush Hardwood Floors & Upgraded Carpet
•Master Bedroom w/ Ensuite & Large Walk In Closet
•Large Tiled Shower & Double Sink
•Beautiful Glass Rail Main Floor Deck w/ Gas Line
•Hunterdouglas Blinds
•3 Car Garage w/ Heater
•Front Yard Landscaping & Progressive Home Warranty
Finished Basement Features:
•2 Additional Bedrooms & Bathrooms
•Spacious open concept plan w/ fireplace, quartz bar & wine area
•Large Finished Storage/Mechanical Room w/ 2 Zone Furnace
•Glass Fitness Room & Tiered Theater Room
•Professionally Designed Custom Estate Home
•4 Bedrooms + Office, Theater & Fitness Room
•Gourmet Kitchen w/ Quartz Counters & Butlers Pantry
•Expansive Vaulted Ceilings w/ Stunning Coulee View
•Glass Railing & Features Throughout
•Large Great Room w/ Large Scale Tile To Ceiling
•Wirebrush Hardwood Floors & Upgraded Carpet
•Master Bedroom w/ Ensuite & Large Walk In Closet
•Large Tiled Shower & Double Sink
•Beautiful Glass Rail Main Floor Deck w/ Gas Line
•Hunterdouglas Blinds
•3 Car Garage w/ Heater
•Front Yard Landscaping & Progressive Home Warranty
Finished Basement Features:
•2 Additional Bedrooms & Bathrooms
•Spacious open concept plan w/ fireplace, quartz bar & wine area
•Large Finished Storage/Mechanical Room w/ 2 Zone Furnace
•Glass Fitness Room & Tiered Theater Room
| the_luke_brochure.pdf | |
| File Size: | 891 kb |
| File Type: | |



